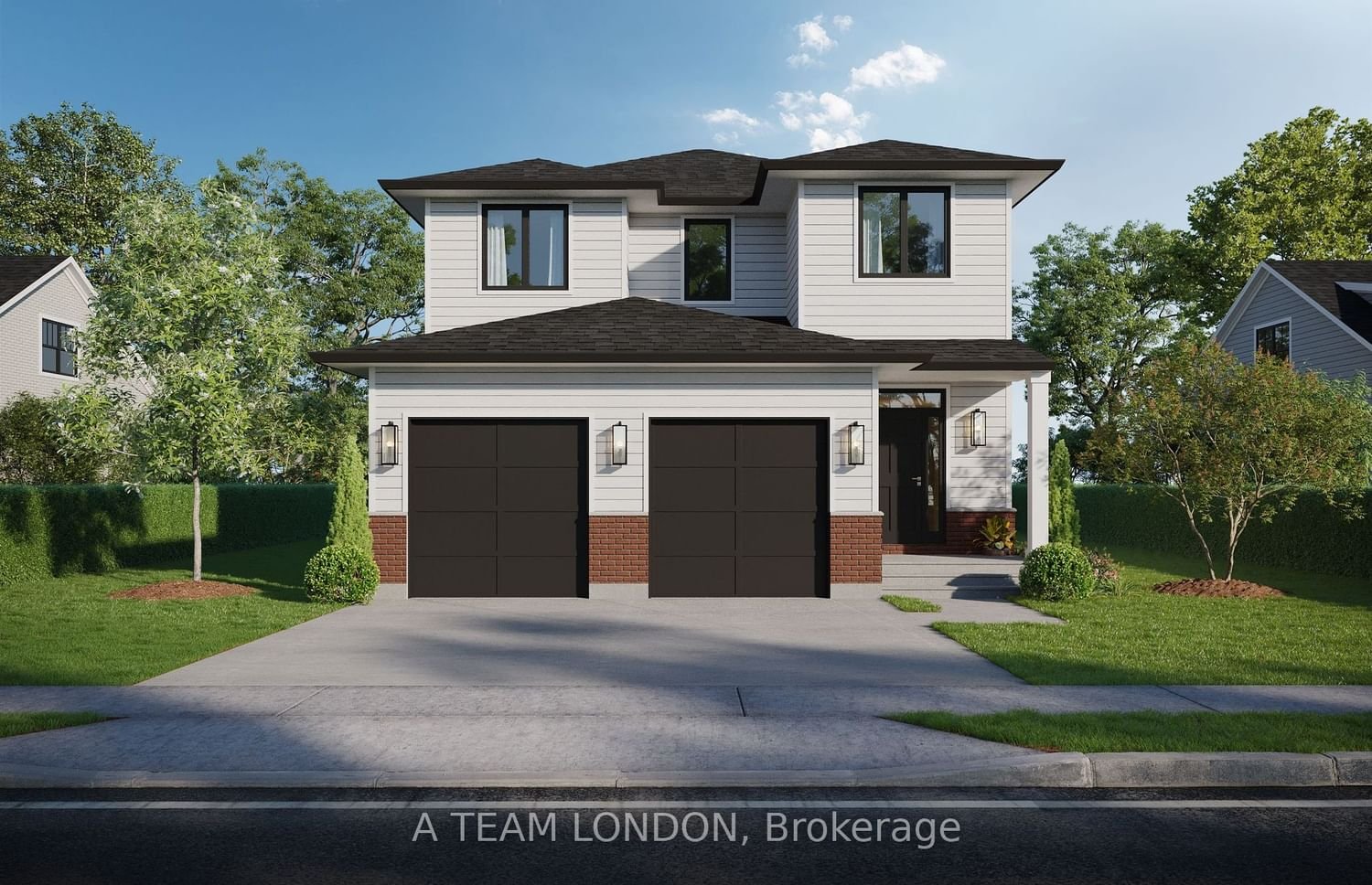$789,900
4+0-Bed
3-Bath
Listed on 2/21/24
Listed by A TEAM LONDON
Builder is offering $20,000 in builder upgrades !! PLUS an appliance package worth $10,000 included in purchase. This new subdivision offers the perfect blend of comfort and convenience, located within walking distance to downtown Belmont, parks, the local arena, sports fields and also a easy commute to the 401. The floor plan of the Becket model was designed with families in mind. Open concept kitchen dining and living room on main floor. Kitchen features an island with stone counter tops, ample storage and stylish cabinetry. The family room is a versatile space complete with a convenient walkout to the backyard. 4 bedrooms on the second level, primary bedroom with ensuite and walk in closet plus second floor laundry! The Becket model offers two design options for the exterior plus an opportunity to have the builder create a full suite in the lower level allowing multi generations to live together or a mortgager helper in the lower level.
X8194342
Detached, 2-Storey
11+0
4+0
3
2
Attached
4
New
Central Air
Full
N
N
Stone
Forced Air
N
$0.00 (2024)
< .50 Acres
114.96x39.66 (Feet)
